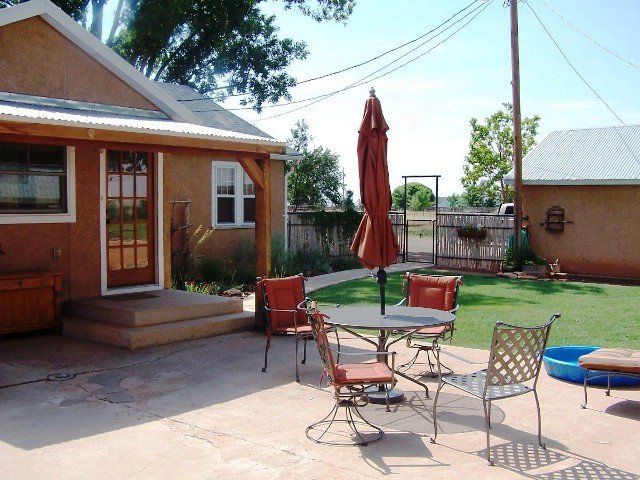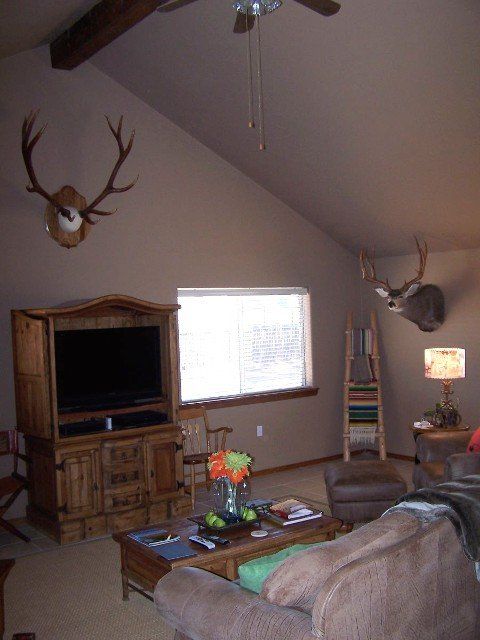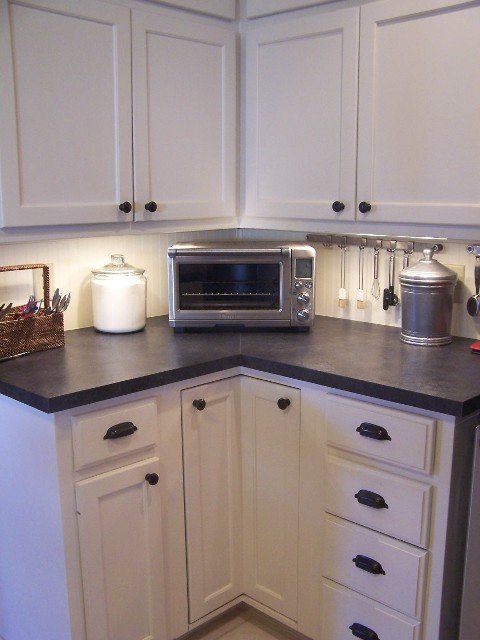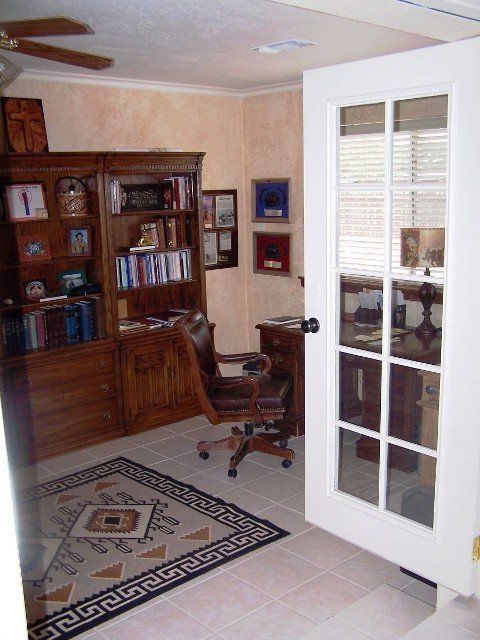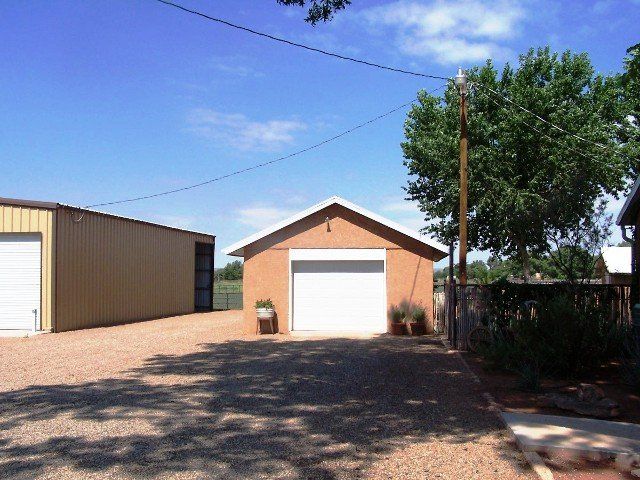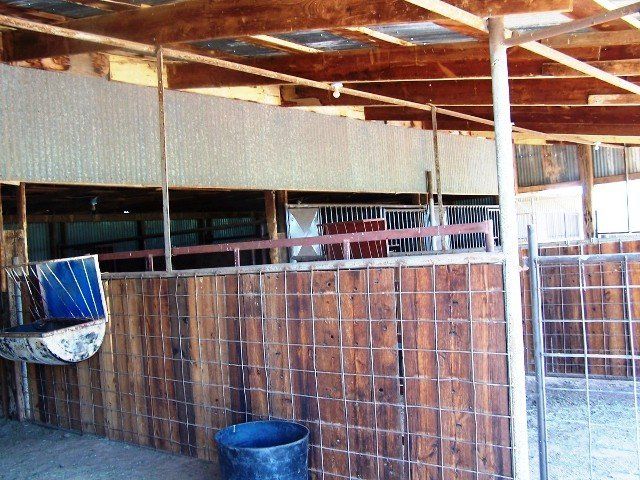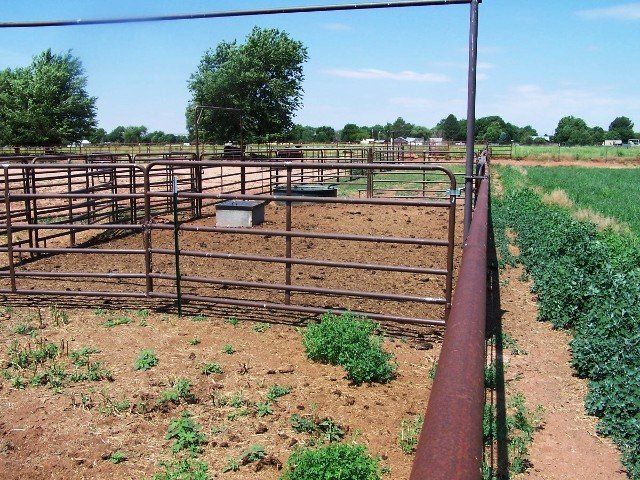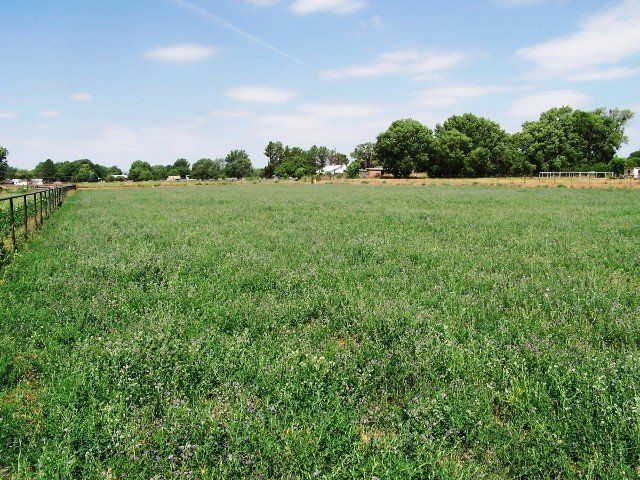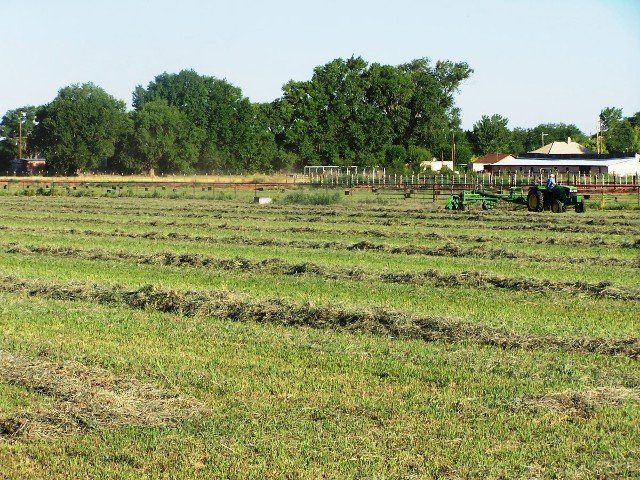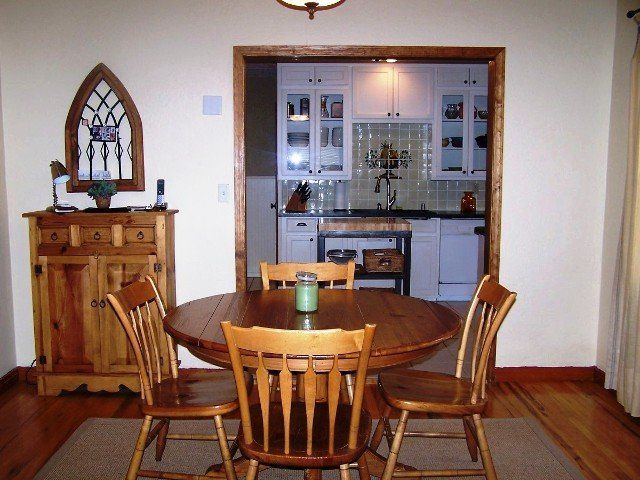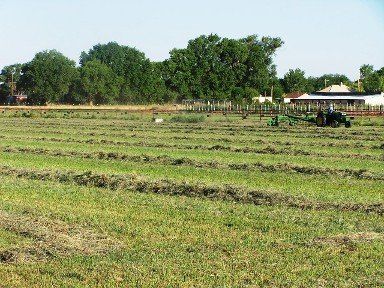SOLD - Valley Home 15 acres
SOLD - Beautiful Home with horse stalls & acreage
235 Cottonwood Dr.
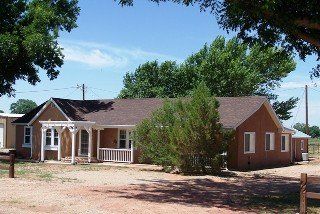
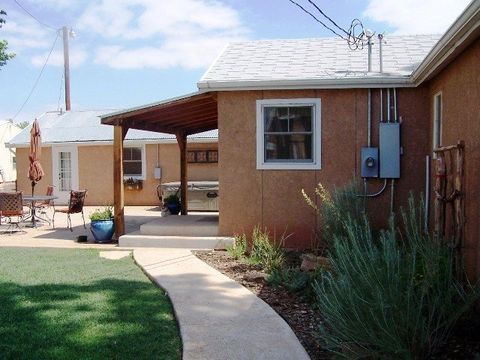
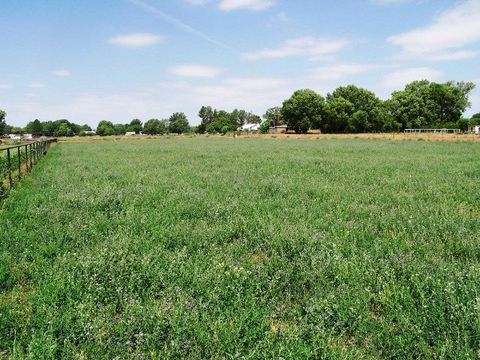
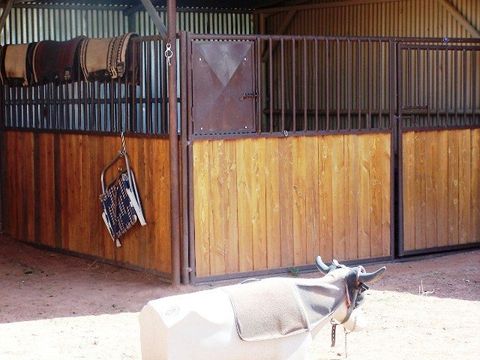
235 Cottonwood Dr.
Fort Sumner NM 88119
HOME: Beautiful 4 bedrooms, 2 bath stucco frame home with 15 irrigated acres in grass mix, horse stalls, tack barn, hay barn, shop and arena. All for $425,000.
This is a one of a kind property perfect for a horse owner. Move-in ready!
A pea gravel parking area out front tapers down to a dynamic white pergola in front. Half moon shaped steps are made from cement and native rock and are flanked with native trees, shrubs and flowers. Window boxes provide a little extra zing and can be removed during the winter.
The home is over 2,745 sq ft with a total of 4 bedrooms and 2 baths. Three bedrooms and 1 bath are on the south end of the house separate from the Master Suite. You enter a central room connected to the Great Room, Dining Room and hall to the 3 bedrooms, bathroom and kitchen. Ideal setup for children or guests. These 3 bedrooms have hardwood floors and wood blinds. The pedestal sink goes great with the bead board and full bath/shower combo in the 2nd bathroom. The Formal Dining Room and smaller informal dining room also have hardwood floors.
Pristine white cabinets offset with black countertops & composite sink make the kitchen pop. Ceramic tile and under-cabinet lighting accent the room. Behind the kitchen sink back splash is a unique flower art work from wall tile. The faucet is a high-end pull-out style with spray. The corner lazy-susan, walk-in pantry with frosted glass door and stainless steel refrigerator (that stays with the home) are other user friendly and eye catching up-grades.
The formal dining room is 12’ x 20’ with a chandelier highlight. Large enough for a large table or table with extensions and wide enough for a hutch or china cabinet. Wood blinds and natural wood door frames and baseboards gives it a rich look.
The Great Room is just that, with extended ceilings to display trophy game or just to add dimension. It’s tile floors are easy to keep while the pellet stove makes it easy to heat. Dimensions are 25’ x 19’. Off this is a study large enough for a large desk, bookcases and/or filing cabinets. The french doors can be closed for privacy or left open for added space. Continue on and the carpeted Master Suite is tucked away from the rest of the home with a glass paneled door leading to the back patio where a hot tub awaits. The hot tub is optional. The patio door opens directly into the master bath and is perfect for the man or woman who wants to clean up before meeting guests or joining the family.
The last room is the separate laundry/mudroom. Entering from the patio brings you directly into the mudroom with the laundry area and room for a freezer. There is plenty of room to hang your coat and take off your boots.
Central heat and air has been installed with 2 condenser units for separate parts of the house depending on the need. In addition to the central heat, there is a pellet stove in the Great Room and baseboard heaters in the Master bedroom. The home is all electric and averages $258 per month the past year.
The front portion of the home has white interlocking shingle roof while the back portion is metal.
A detached single vehicle garage provides car space and storage wit it’s 17’ x 30’ size. Stucco over cross tie walls, cement floor and electricity. The automatic door control makes for easy access.
LAND:
There are 15 total acres with 15 water right acres. There is approximately 13.5 acres in production with 2 different grass mixes one called Horse Mix. Irrigation is provided through the Fort Sumner Irrigation District at a cost of $22/acre/year for the water.
METAL BARN:
The newest metal barn is 30’ x 60’ all metal with full cement floor and electricity. 30’ x 40’ of that is enclosed with one large truck-sized door and one walk-in door provides access on the east end. The remaining 30’ x 20’ on the west end is open on one side for hay, tractor or equipment storage. Tall enough for a stack wagon.
SHOP:
The shop is wood frame with a metal siding and roof, cement floor and wired for electricity. It is 24’ x 45’.
HORSE BARN:
What more could a horse want? 5 covered framed horse stalls/runs 12’ x 18’ with metal siding and metal roof. Pipe fencing all around and escape free latches on all gates. Nice Tack Room with covered saddling area connected. Another 12’ x 15’ stall separated from the others could be used for feed, horses, almost anything. Horse stalls and barns are well lit to be able to see well for night maneuvering. All watering tubs are set up on float boxes.
ARENA:
A full size arena sits on the back side of the property. It is made of heavy metal panels with a calf/steer roping leadup and chute, return alley and holding pens. There are water faucets and a watering tub with a float box for the holding pens.
MISCELLANEOUS:
This is a show-place that is not only beautiful, but move-in ready no changes needed property. The land has been lazer leveled and is in 2nd year grass crop after being fertilized in early 2011 with manure. It is easily watered from new irrigation ditches in excellent condition.
It is ideally located near town, but in the country (county with no city zoning). Water is provided by the Valley Water User’s Cooperative which is provided via Village of Fort Sumner water wells. There are 2 mature pecan trees that make excellent shade as well as a great pecan crop. There are several other shade trees and professional landscaping throughout.
There are 2 ages to this home with the older portion (3 front bedrooms, kitchen and dining areas) being built approximately 1950 and the newest addition (Great Room, Study and Master Bedroom) in 2004 (+/-). This home has been extremely well taken care of through the years and superb upgrades made in recent years.
$385,000 - SOLD
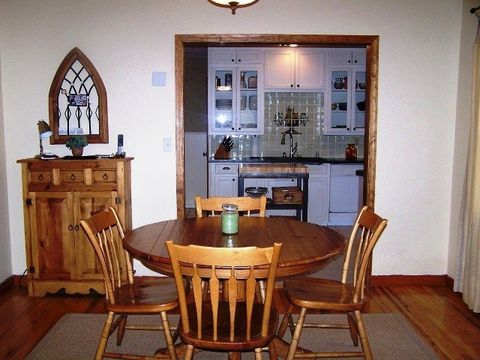
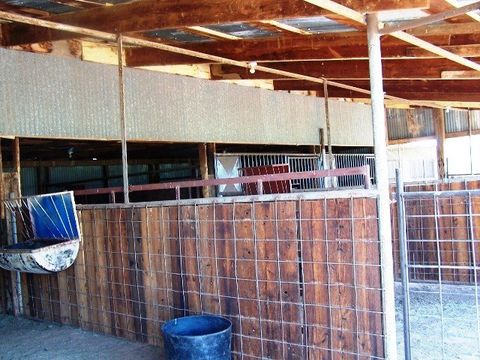
*All information provided is deemed reliable but is not guaranteed and should be independently verified. Stallard Real Estate Services and its affiliates makes no representation or warranties as to the accuracy, reliability, or completeness of the information, text, property boundaries, graphics links or other items contained in any Web Site, print, or otherwise linked to or from this Web Site. The sale offering is made subject to errors, omissions, change of price, prior sale or withdrawal without notice.
SPEAK WITH US
© Copyright
| All Rights Reserved | Stallard Real Estate Services
