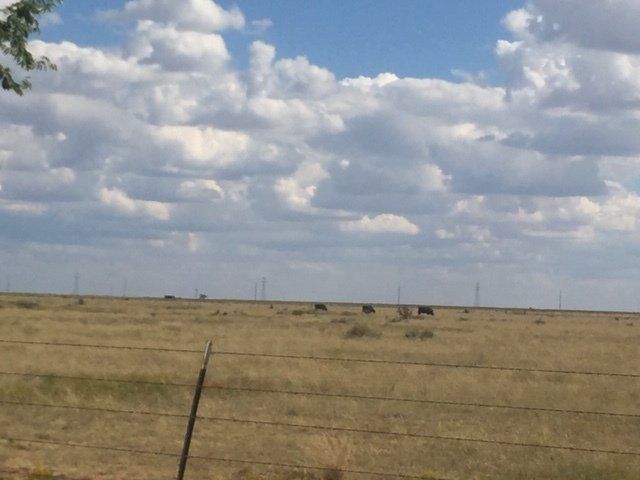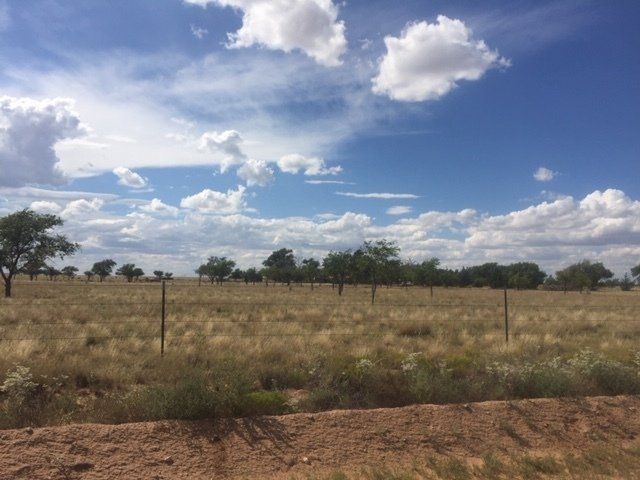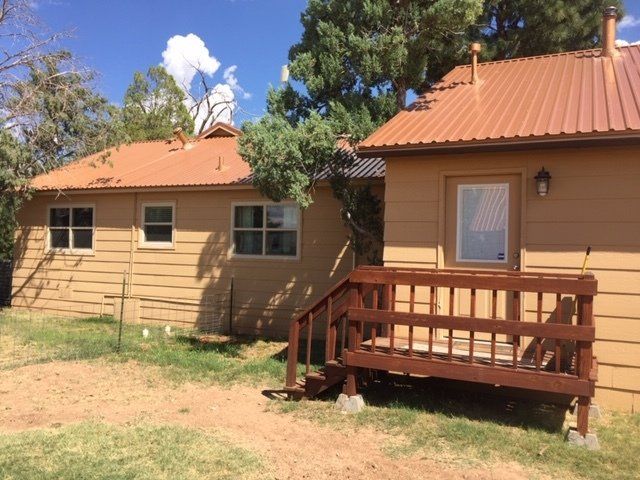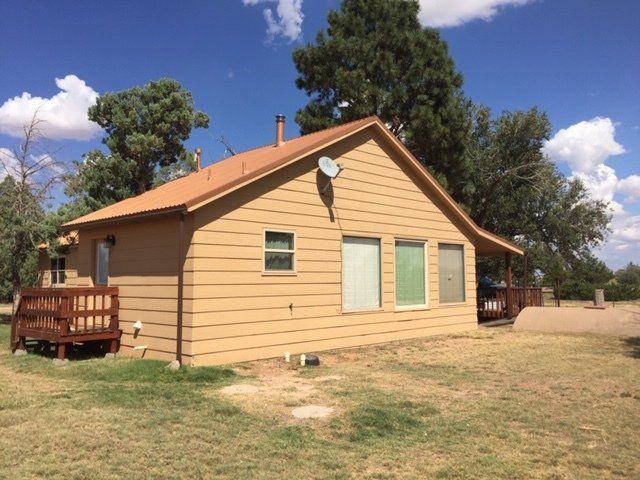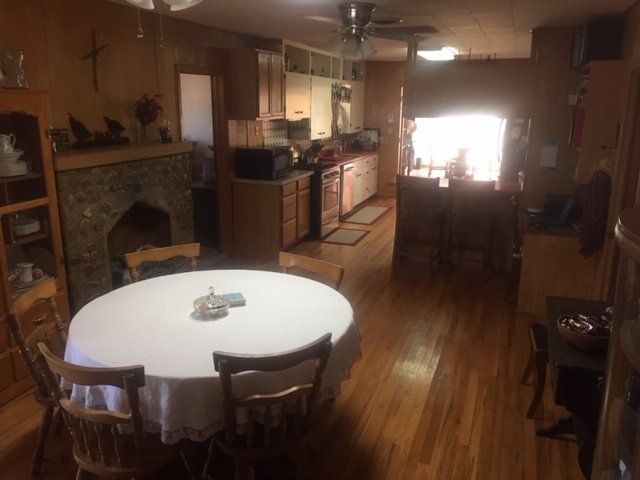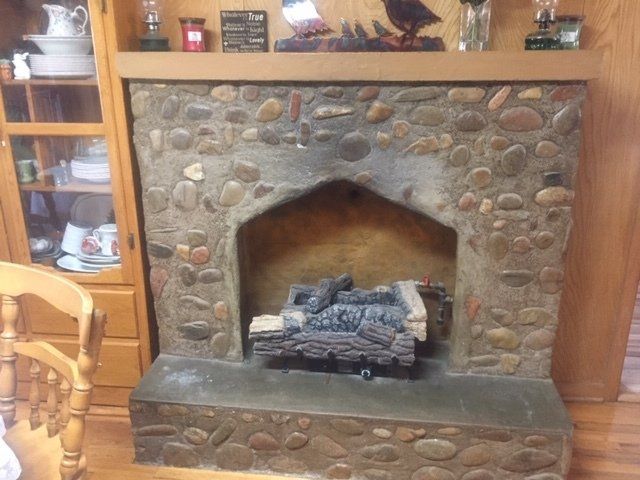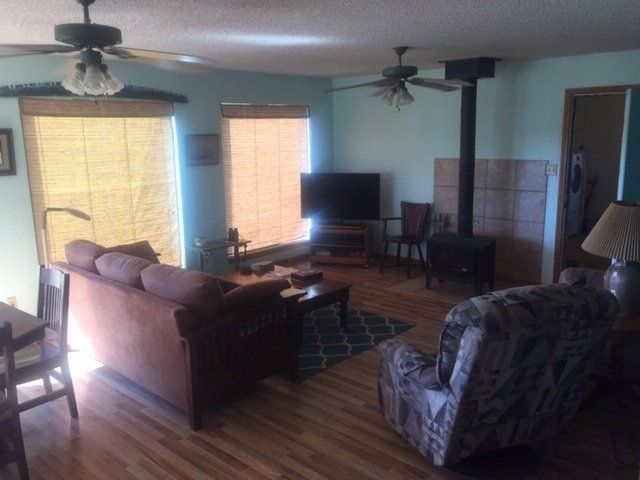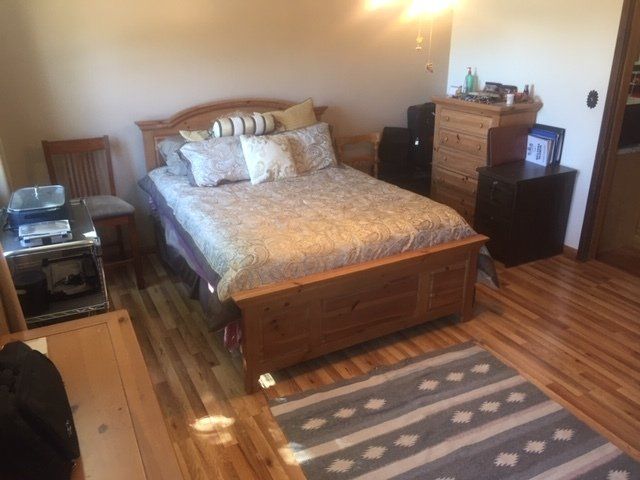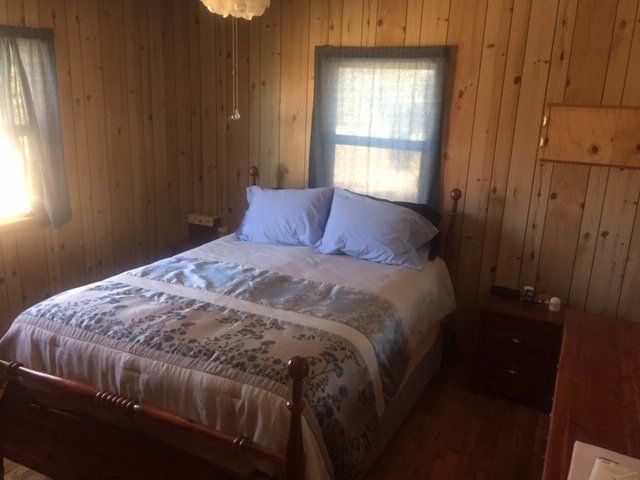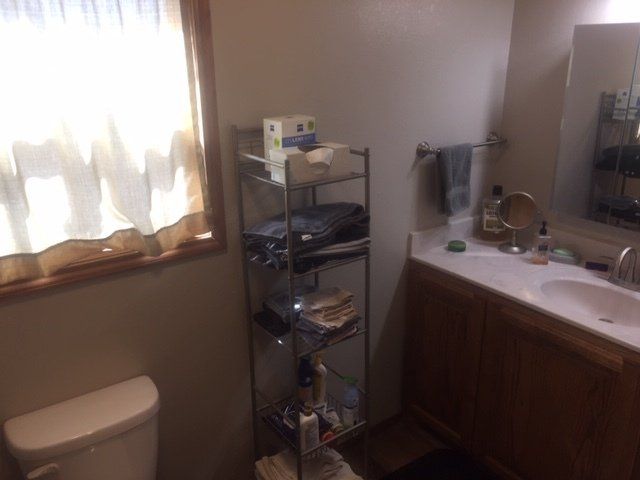SOLD - 320 acres with home - Melrose NM
SOLD - Home on 320 acres northwest of Melrose, NM
4113 Roosevelt Road 14 N, Melrose NM
(Click to Enlarge)
Home - 2,072 sf
frame home and new copper metal roof. The original portion was built in the 1940’s with add-ons in much more recent years. The master bedroom and sunroom were added by the prior owner and this owner added a bathroom and den. All total there are
3 bedrooms, 1 ¾ bathrooms
with one having a jet tub. There are 3 commons areas: living room, den, and sunroom. A wonderful laundry room sits off the sunroom with plenty of room to hang and fold clothes. The spacious kitchen has a walk-in pantry. The kitchen includes a built-in dishwasher, gas stove and refrigerator. Pretty red laminate counters top it off. Other appliances to be included with the home are the washer and dryer.
Beautiful hardwood floors
are in the original part of the home with laminate wood in the master bedroom and sunroom (nearest match to hardwood). The den has a tile floor that looks like wood.
Heating and cooling
are from a new central heat pump & air system and other sources. A wood burning stove is in the sunroom, while a beautiful rock fireplace (propane gas) is in the front living room. Also, all three bedrooms and commons rooms have ceiling fans. Windows are all double paned for optimal insulation and efficiency.
Land - 320 acres of native pasture consisting mostly of a mix of blue gramma and buffalo grass with approximately 40 acres fenced separately due to previously enrollment in CRP program. The pasture is fenced with mostly 4 or 5 barbed wire fences. It is ½ mile wide (north to south) and 1 mile long (east to west) with the home and water near the northeast border. County roads run along the east, north and west borders. The turf is good and has not
been overgrazed. It currently has several black angus cows and should support several head of cattle or horses year-round most years. A small set of corrals are near the headquarters where animals water.
Well - A new water well is on the property approximately 78’ deep with water at 68’ with PVC lining to prevent rust.
Septic - A new permitted septic was installed in 2009 and will be inspected prior to transfer of title.
Outbuildings & Other features:
• Garage
– 32’ x 12’ detached Double garage with concrete floor and lots of storage space. Single door with electric opener large enough for pickup or suburban and smaller door for ATV or UTV has been installed.
• Shop
– 28’ x 27’ metal shop building with concrete floor, electricity, windows and potbellied stove.
• Shed
– 20’ x 14’ metal tractor shed.
• Steel tank
– large steel tank with concrete bottom serves as swimming pool.
• Corrals
– there is a small set of corrals and trap with a livestock drinker near the headquarters.
• Storm cellar
– concrete storm cellar is located beside the side deck of the home.
SOLD Price: $300,000
© Copyright
| All Rights Reserved | Stallard Real Estate Services
